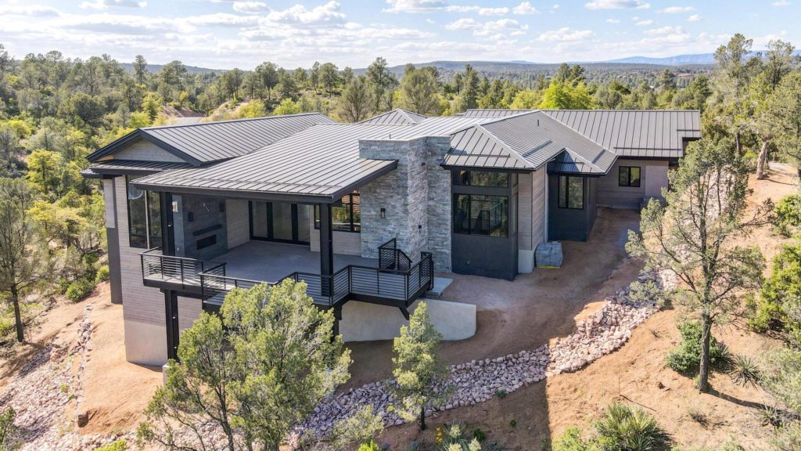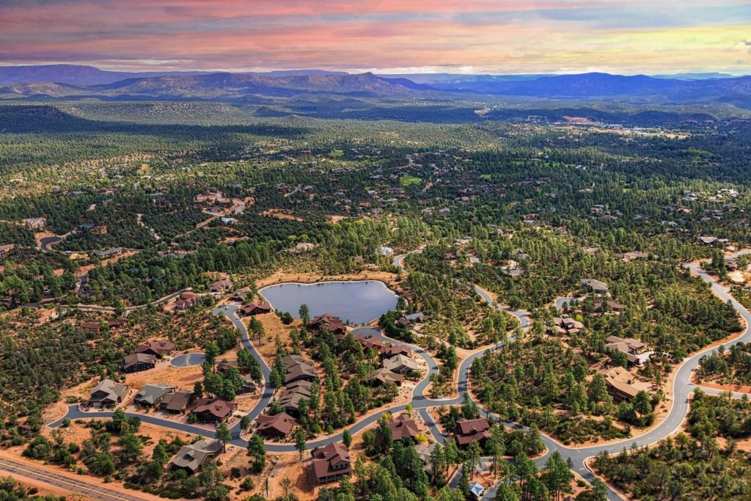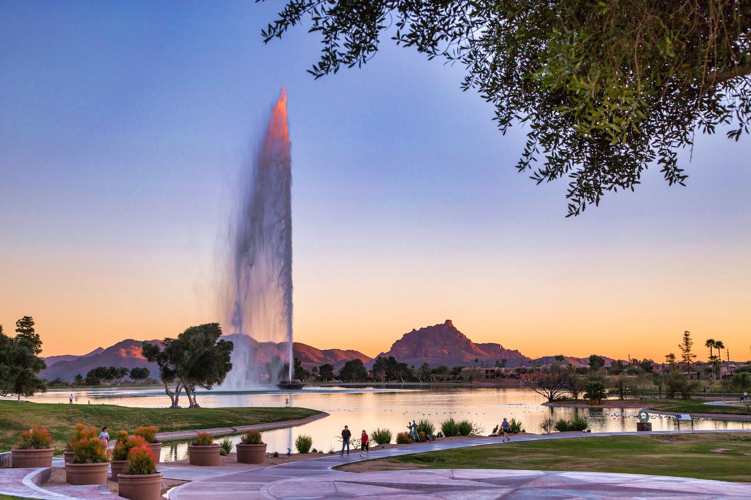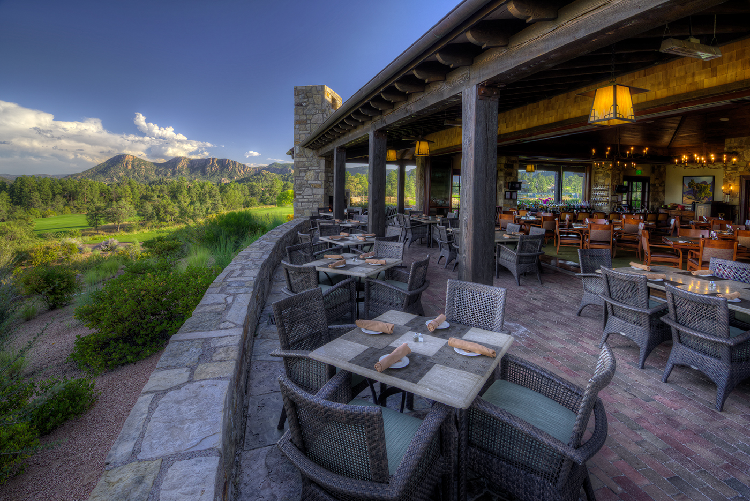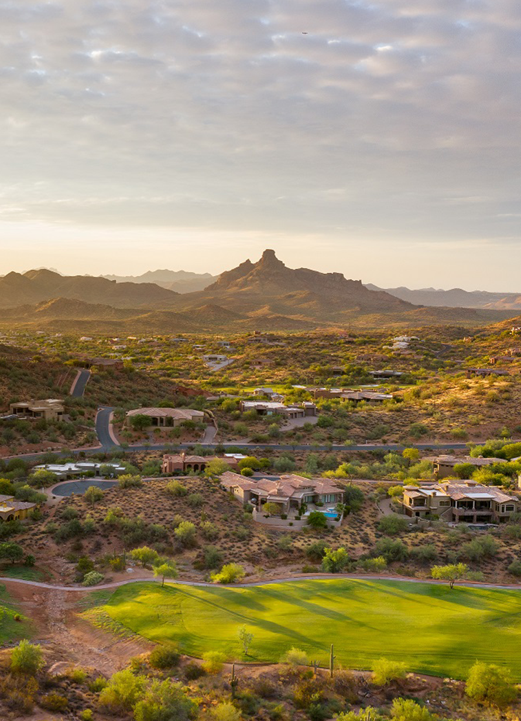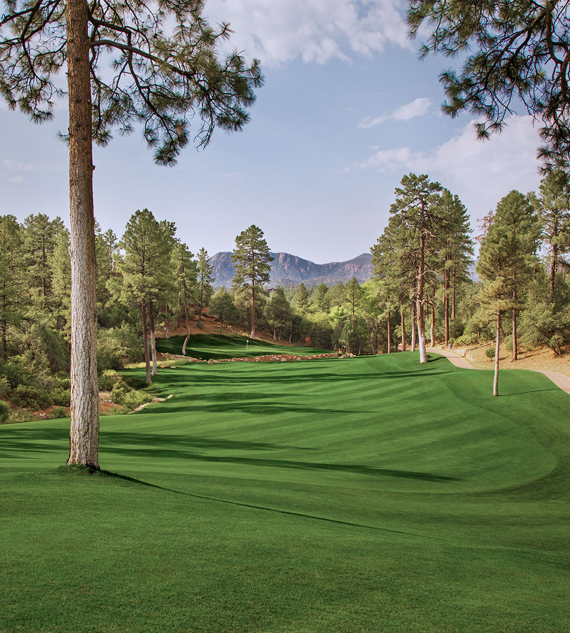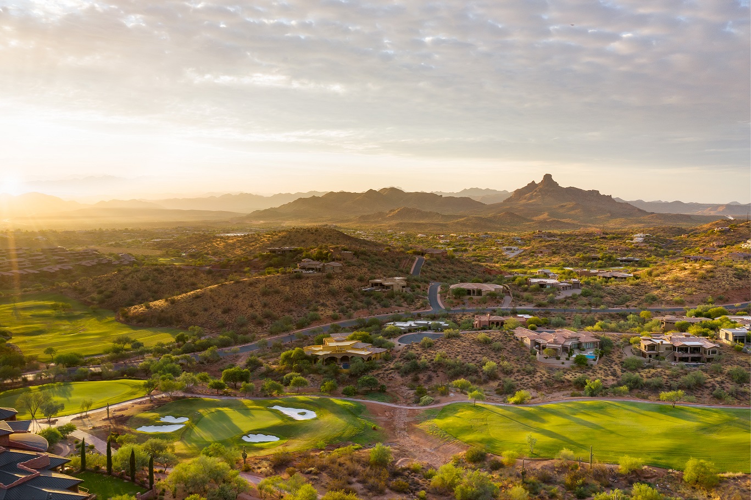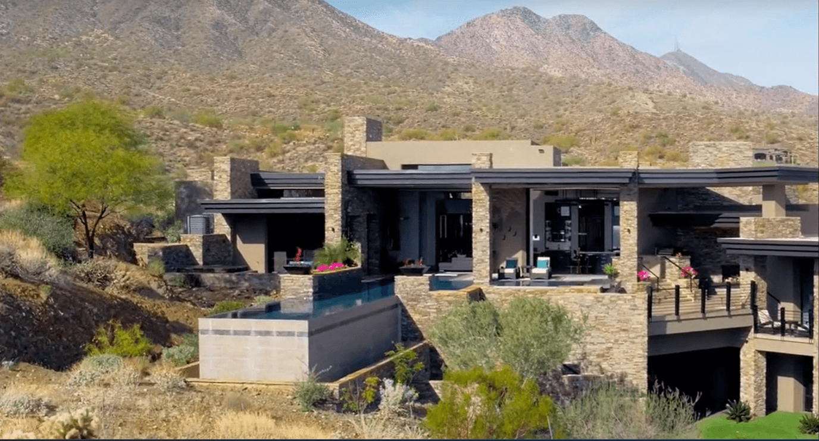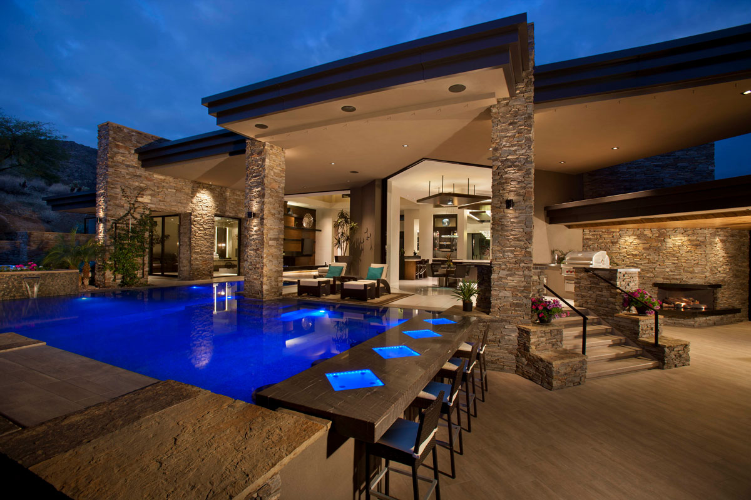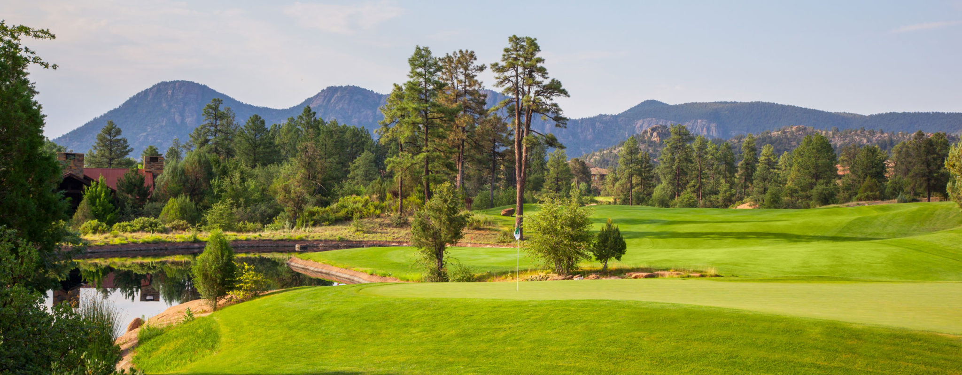The Majestic
The Majestic Floor Plans at the Rim Golf Club
The architectural design of Modern Mountain seamlessly blends in with the scenic beauty of Arizona’s Rim Country, showcasing the grandeur of the natural landscapes and towering Ponderosas. The Majestic At The Rim invites you with its selection of luxurious custom-designed homes, featuring two to five bedrooms and the option of adding an office. New homeowners have the flexibility to personalize their plan layouts by selecting an alternative main entryway, multiple fireplaces, spa, wine storage, wet bar, golf simulator, and other amenities that complement their lifestyle and reflect their unique personality. With The Majestic At The Rim, you can create a distinctive statement and make your new home and retreat truly your own.
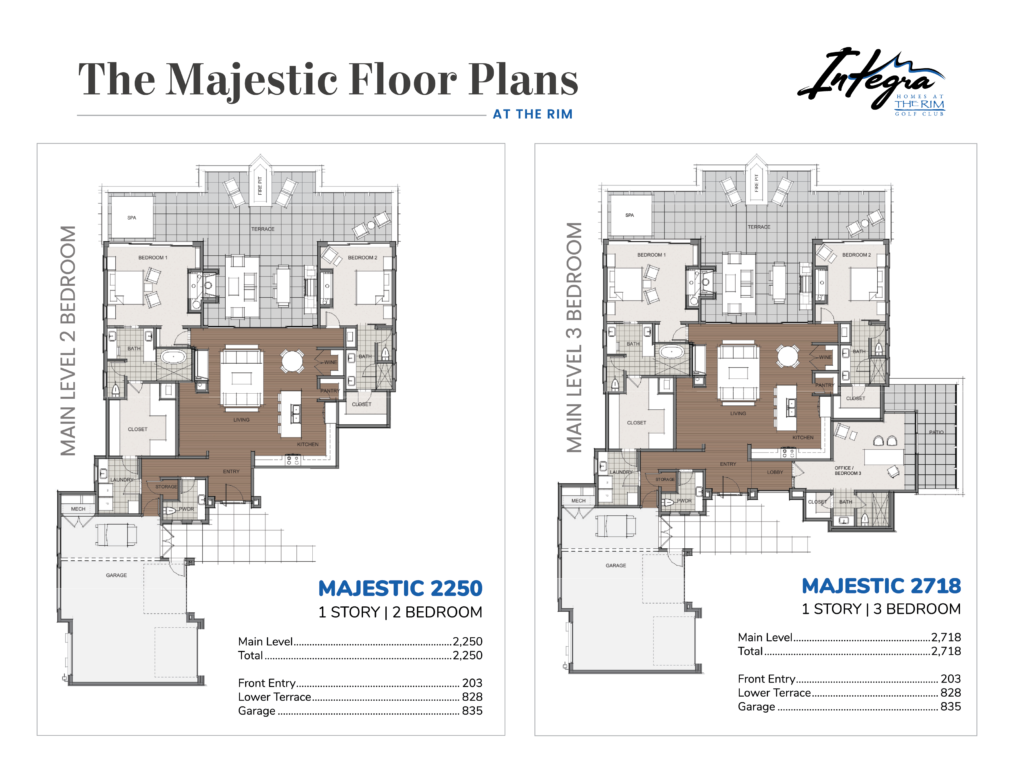
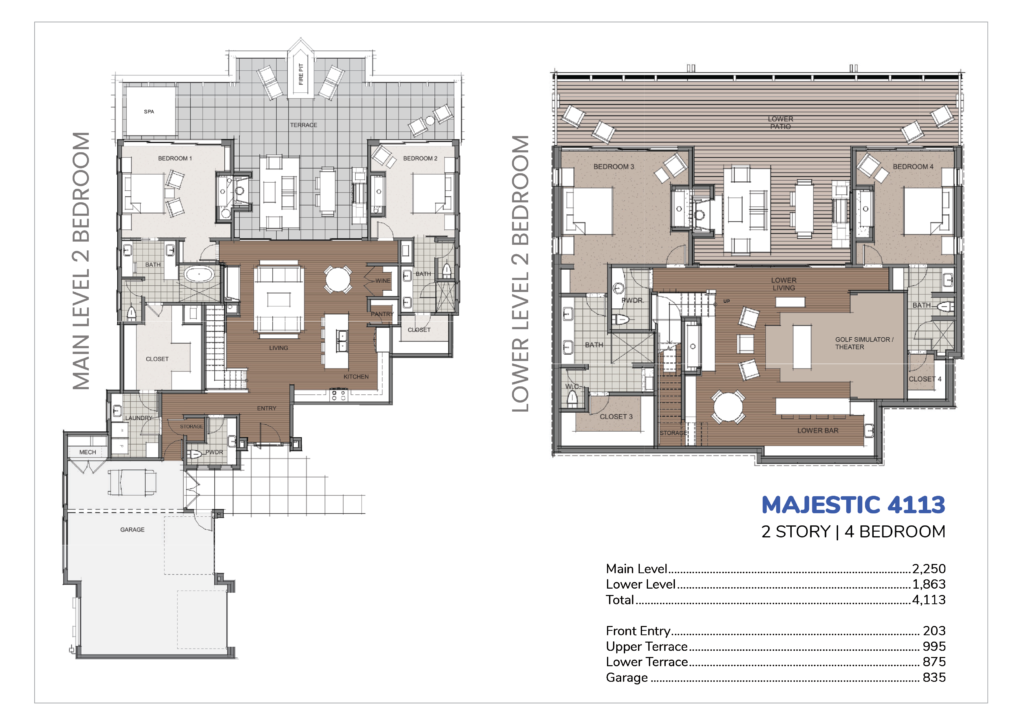
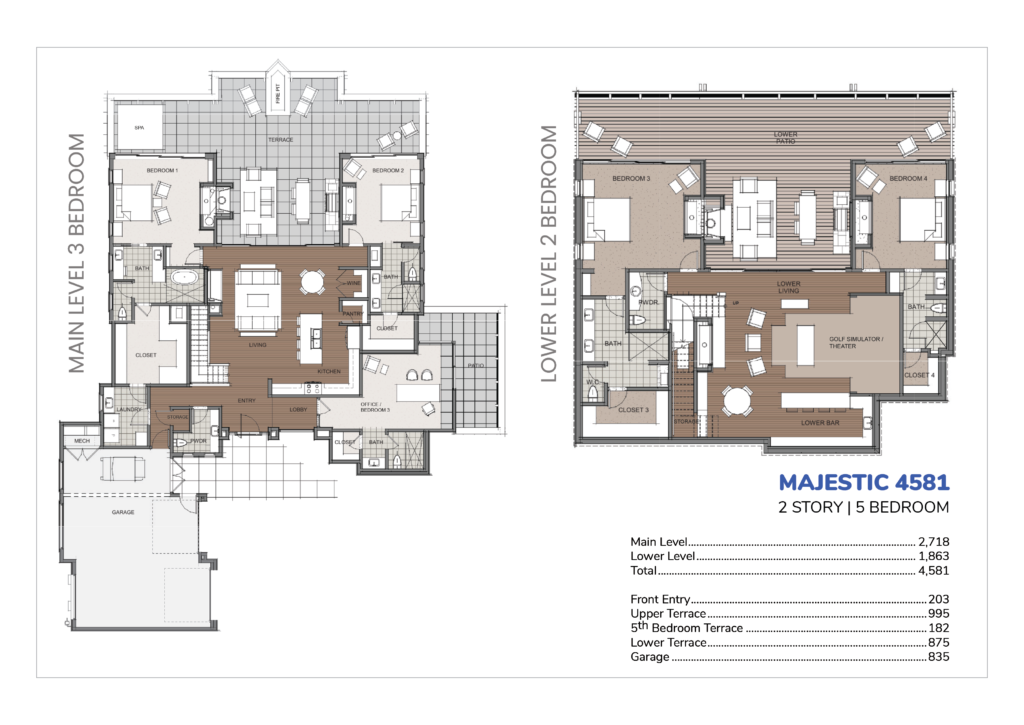
Partial List of Options
Main Level
- Dividing Wall In Garage
- Closet by Bedroom 1 Entry
- Spa at Bedroom 1 Terrace
- Fireplace at Common Terrace
- Fire Feature at Edge of Terrace
- Fireplace in Bedroom 2
- Wine Storage or Wetbar
- 5th Bedroom / Office Addition
Lower Level
- Fireplace in Living Area
- Spa at Bedroom 3 Patio
- Fireplace at Common Patio
- Fireplace in Bedroom 4
- Golf Simulator / Storage / Larger Kitchen and Living Area
- Alternate Living Area Fireplace Location




